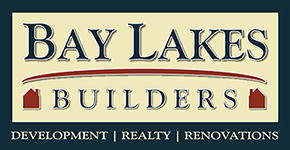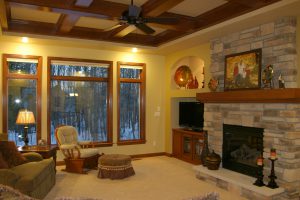THE PROCESS
Concept > Contract > Coordination > Construction > Completion
THE CONSTRUCTION PROCESS
Once financing, final plans, contract documents, and all permits are in place - construction can finally commence! The construction timeline will vary based on the type and scope of a project. Smaller remodels can be completed in a matter of weeks whereas new home construction will commonly last anywhere from 5 to 9 months depending on the time of year and project complexity. The outline herein will focus primarily on the new home construction process.
HOW A HOUSE GETS BUILT
The sidebar to the right gives an overview of the steps in the new construction process. There are many factors that determine how long each of these work stages will take depending on the weather, material finishes, building size, and complexity of the home design and building site. Here is simplified expectation of how long each work stage lasts for a typical new home.
» Site Preparation: 1-4 Weeks
The site preparation stage may include lot clearing, staking building corners, erosion control, excavation, installing water/sewer, and installing the driveway.
» Footings + Foundation: 2-3 Weeks
This stage includes setting up forms and pouring concrete for the footings and foundation along installing the rigid foam insulation outside the foundation walls. Additional time is required after the work is completed for the concrete mix to cure. Backfilling is completed prior to beginning rough framing.
» Framing: 3-8 Weeks
The rough framing stage can vary substantially from project-to-project depending on its complexity and also includes installing the windows and entry doors in the home.
» Rough-In: 2-3 Weeks
"Rough-In" refers to those licensed contractors specialized in the plumbing, HVAC, and electrical trades. Their work is completed within the framed cavities of the floors, attic, and walls. When home automation systems such as sound, security, or central vacuum are desired, additional time for the rough-in stage may be needed. Finish roofing is commonly installed after the framing and rough-plumbing work is completed.
» Insulation: 1-3 Weeks
Bay Lakes takes insulation seriously. The first step consists of diligent air sealing practices using caulks and foams at all critical heat-loss areas followed by insulation in the attic and wall cavities. When insulation such as wall-spray cellulose is specified, a drying period of several days is required before wall board can be applied. The fireplace insert may be installed before or after the insulation is completed depending on its location in the home.
» Exterior Cladding: 2-6 Weeks
The exterior cladding for the home (including soffit, fascia, siding, and masonry veneer) is no longer contingent upon the interior work in the home once the rough-in stage is complete and can be completed simultaneously to the remaining interior work. While vinyl siding is installed relatively quickly, extensive amounts of exterior trim detailing, premium siding, and/or masonry are more labor-intensive and time-consuming.
» Wall + Ceiling Finish: 2-3 Weeks
The wall and ceiling finish consists of applying board, plastering, and painting. Plastering typically requires several days of drying time before painting. Painting walls and ceilings different colors, where masking off and hand-rolling are required, may require additional time. Wood interior windows requiring finishing on-site may also be completed at this stage. Once the walls are painted, the electrician is able to plug and switch the home along with installing any decorative light fixtures and ceiling fans.
» Flooring + Tile Work: 2-4 Weeks
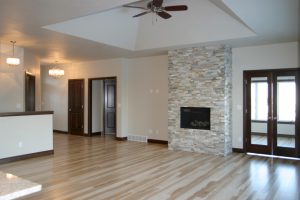 Hard surface flooring such as grouted tile requires a separate plywood underlayment to be installed over the wood subfloor prior to laying the tile. Wood floors require the wood planks to acclimate to the interior environment while moisture levels in the home are checked regularly until acceptable to receive the flooring installation. The time of year and characteristics of the building site can affect humidity levels in the home and subsequently how long it takes for this work stage to be completed. Man-made engineered products not susceptible to humidity levels will shorten the duration of this work stage. Some floors installed as a floating installation (not glued or mechanically fastened to the subfloor) will commonly be installed after the cabinetry but prior to the finish carpentry stage. Other tile finishes such as tiled showers may take a week alone to complete but are frequently done by specialized trades concurrently to those trades installing the finish flooring.
Hard surface flooring such as grouted tile requires a separate plywood underlayment to be installed over the wood subfloor prior to laying the tile. Wood floors require the wood planks to acclimate to the interior environment while moisture levels in the home are checked regularly until acceptable to receive the flooring installation. The time of year and characteristics of the building site can affect humidity levels in the home and subsequently how long it takes for this work stage to be completed. Man-made engineered products not susceptible to humidity levels will shorten the duration of this work stage. Some floors installed as a floating installation (not glued or mechanically fastened to the subfloor) will commonly be installed after the cabinetry but prior to the finish carpentry stage. Other tile finishes such as tiled showers may take a week alone to complete but are frequently done by specialized trades concurrently to those trades installing the finish flooring.
» Cabinetry + Countertops: 2-3 Weeks
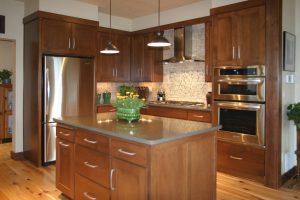 Cabinets get laid out and marked on the subfloor prior to the rough-in trades doing their work and then, once the tile and wood floors are installed, the cabinetry goes in. At this time, other built-in cabinets such as linens, benches, lockers, entertainment centers, bars, and fireplace surrounds may also be installed. Solid-surface countertops (such as acrylic, granite, and quartz) are templated in the field after the cabinet installation prior to being fabricated in the shop and subsequently installed on site. Typical laminate countertops require less lead-time for this work stage. At this time built-in appliances such as dishwashers, wall ovens, and range hoods may also be installed with the cabinets in place. Doors, drawers, and cabinet hardware may be installed in stages after the main cabinet boxes are installed. Once the flooring and countertops are in, finish plumbing fixtures, such as sinks and faucets, are also ready to go in.
Cabinets get laid out and marked on the subfloor prior to the rough-in trades doing their work and then, once the tile and wood floors are installed, the cabinetry goes in. At this time, other built-in cabinets such as linens, benches, lockers, entertainment centers, bars, and fireplace surrounds may also be installed. Solid-surface countertops (such as acrylic, granite, and quartz) are templated in the field after the cabinet installation prior to being fabricated in the shop and subsequently installed on site. Typical laminate countertops require less lead-time for this work stage. At this time built-in appliances such as dishwashers, wall ovens, and range hoods may also be installed with the cabinets in place. Doors, drawers, and cabinet hardware may be installed in stages after the main cabinet boxes are installed. Once the flooring and countertops are in, finish plumbing fixtures, such as sinks and faucets, are also ready to go in.
» Finish Work: 3-8 Weeks
At this stage, it's common for the fireplace surround to be completed, which can frequently include several different materials and trades depending on the design. The finish carpentry in the home includes installation of interior doors, hardware, and millwork such as baseboard and casing trim. Vinyl windows may also receive wood jamb extensions at this time. The duration of this work stage may be increased when painted woodwork is present or more ornate detailing such as open stair rail systems, ceiling beams, wainscoting, crown molding, etc. are part of the finish schedule. At this time, closet shelving is also installed and can be customized to the desired storage solutions of each customer. Other remaining finish details will now be completed such as mirrors, shower enclosures, tiled backsplashes, finish plumbing, heating registers, and various home automation controls and equipment. To prevent any undue wear or potential for damage, carpeting and the final appliance delivery are scheduled after the finish carpentry work is complete.
» Exterior Work: 1-2 Weeks
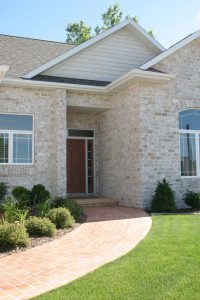 The exterior concrete flatwork contractor will schedule an on-site meeting with each customer to ensure the flatwork (such as driveway, walks, and patios) is sized and shaped just right for each customer. Decorative concrete finishes such as acid-staining, stamping, rolling, and coloring may extend the duration of this stage. That said, this stage can occur while the finish work inside the home is being completed to keep construction moving along swiftly. For those projects being completed from November through May, exterior concrete work and grading may not be feasible due to outdoor temperatures and wet site conditions. For winter building projects, it's not uncommon for customers to move in during the winters months with Bay Lakes returning in the spring to complete the exterior concrete, grading work, and setting the central air condenser. Bay Lakes Builders contract scope typically ends at this stage and each customer will contract their own landscaping contractor for a finish grade, lawn, hardscaping, and plantings as desired. Bay Lakes is please to provide referrals to quality landscaping contractors here.
The exterior concrete flatwork contractor will schedule an on-site meeting with each customer to ensure the flatwork (such as driveway, walks, and patios) is sized and shaped just right for each customer. Decorative concrete finishes such as acid-staining, stamping, rolling, and coloring may extend the duration of this stage. That said, this stage can occur while the finish work inside the home is being completed to keep construction moving along swiftly. For those projects being completed from November through May, exterior concrete work and grading may not be feasible due to outdoor temperatures and wet site conditions. For winter building projects, it's not uncommon for customers to move in during the winters months with Bay Lakes returning in the spring to complete the exterior concrete, grading work, and setting the central air condenser. Bay Lakes Builders contract scope typically ends at this stage and each customer will contract their own landscaping contractor for a finish grade, lawn, hardscaping, and plantings as desired. Bay Lakes is please to provide referrals to quality landscaping contractors here.
» Wrapping Up: 1-2 Weeks
Once the work is complete, the home can be cleaned. After cleaning, a few key steps remain to ensure a proper transition in to the new home:
- Cleaning
- Blower Door Test + Final Energy Audit
- Final Walkthrough
- Punch List
- New Home Orientation
- Final Occupancy Inspection + Permit
Please click the "next page" button below to learn more about these final steps before the home is move-in ready...
Concept > Contract > Coordination > Construction > Completion
©2024 Bay Lakes Builders. All Rights Reserved.
Website Designed + Administered by Ryan Soletski
Privacy Policy
Main Office: 1411 S. Webster Ave, Green Bay, WI 54301
Door County Office: 9352 Park Place, Fish Creek, WI 54212
PH 920.371.2956 • FX 920.437.7707 • Send Us A Message
