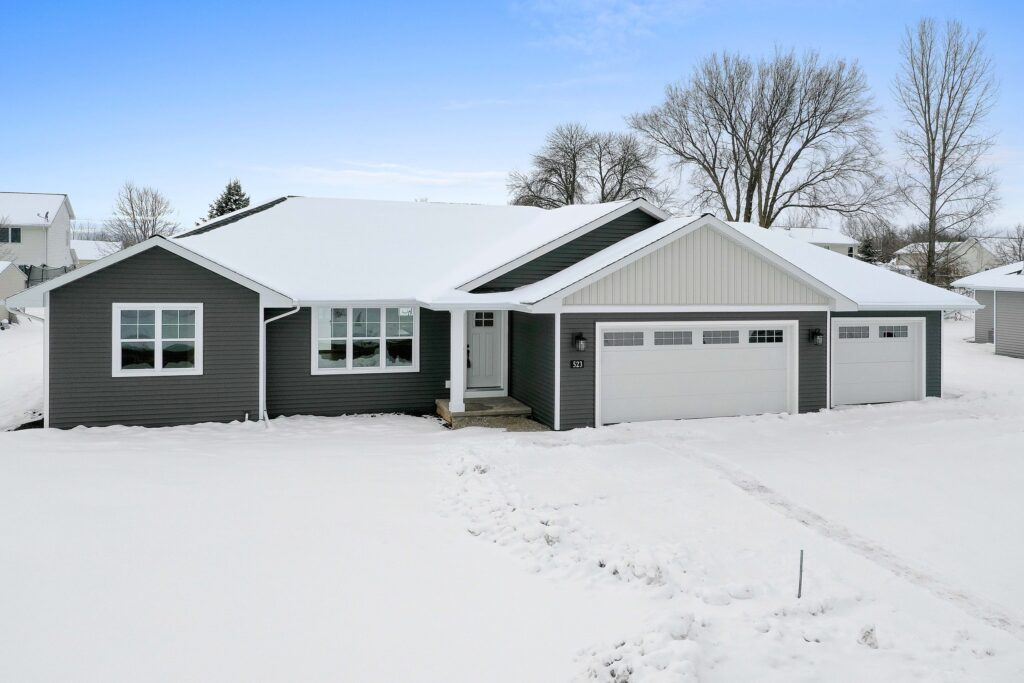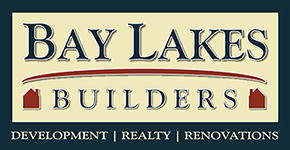NEW HOMES FOR SALE
WE DO NOT CURRENTLY HAVE ANY NEW HOMES FOR SALE THAT ARE COMPLETED OR UNDER CONSTRUCTION AT THIS TIME...
...BUT WE WOULD LOVE TO BUILD ONE FOR YOU ON A LOT YOU OWN (WE CAN ALSO HELP YOU FIND A LOT)
THE MELROSE 4
STARTING AT $309,900
ON YOUR LOT*
1,433 SQ FT (FINISHED AREAS)
3 BEDROOMS
2 BATHROOMS

Home similar to photo above built at 523 Patrick Ln, Pulaski, WI 54162
*ABOUT "ON YOUR LOT" PRICING
Excludes Lot or Land Price • Excludes Plan Revision Fees (Assumes Building Plan As-Is) • Excludes Permit/Impact/Hook-Up Fees (Varies by Municipality) • Excludes Utility Service Installation Fees (Varies by Site) • Includes Municipal Water, Sanitary & Storm Laterals for Typical 25-Foot Setback Building Site • Excludes Well & Septic (Assumes Municipal Water/Sewer) • Excludes Tree, Brush & Stump Removal (Varies by Site) • Excludes Imported or Exported Fill (Varies by Site) • Excludes Lawn, Landscaping, Irrigation, or Imported Topsoil • Includes 4 Ft Garage Frost Walls • Excludes Exposed / Walkout Basement Walls or Any Basement Windows (Varies by Site) • Includes Concrete Driveway, Walks & Patio for Typical 25-Foot Setback Building Site • Excludes Appliances, Water Softener, or Window Treatments • Assumes Site Located in Greater Green Bay area
- ALL OF OUR HOUSE PLANS CAN BE CUSTOMIZED TO MEET YOUR SPECIFIC NEEDS AND BUILDING SITE
- WE WILL PERFORM A SITE VISIT, PREPARE A SITE PLAN, AND ASSIGN ANY SITE-SPECIFIC COSTS TO YOUR BUILDING SITE
- IF YOU DON'T ALREADY HAVE ONE, WE CAN HELP YOU FIND THAT PERFECT HOME SITE
- NEED A HOME DESIGN? PICK FROM ONE OF OUR HOUSE PLANS OR WE CAN CUSTOM DESIGN ONE FOR YOU
PLAN SPECS
1ST FLOOR SIZE: 1,419 SQ FT
FINISHED STAIR LANDING SIZE: 14 SQ FT
BEDROOMS: 3
BATHROOMS: 2
GARAGE SIZE: 858 SQ FT
FRONT COVERED PORCH SIZE: 36 SQ FT
STANDARD CEILING HEIGHT: 8 FT
ROOM SIZES
KITCHEN: 11 x 15
DINETTE: 10 x 15
GREAT ROOM: 15 x 15
OWNER'S BEDROOM: 15 x 12
BEDROOM #2: 12 x 11
BEDROOM #3: 12 x 11
LAUNDRY: 6 x 5
HOME FEATURES
Split-Bedroom Ranch • 3-Car Attached Garage with Floor Drain • First Floor Laundry • Cathedral Ceiling in Main Living Areas • Concrete Driveway, Walks & Patio • Forced Air • 95% AFUE Furnace • 13 SEER Central Air Conditioning • Gas Power Vent 40-Gallon Water Heater • Passive Radon Venting • Vinyl Siding • R21 Exterior Wall Cavity Insulation • Luxury Vinyl Plank Floors in Main Living Areas • Luxury Vinyl Tile (LVT) in Bathrooms • Stained Woodwork Finish • Custom Flat Panel Maple Cabinets • Oversized Maple Millwork • Certified by WI Focus on Energy New Homes Program
PHOTO GALLERY + FLOOR PLAN
FROM SIMLAR HOME BUILT AT 523 PATRICK LN, PULASKI, WI 54162
PROPERTY DESCRIPTION
Bay Lakes is proud to introduce The Melrose 4. This 3-bedroom 2-bath ranch home offers a livable open floor plan with split bedrooms, cathedral ceiling through the main living areas, first floor laundry, and an open finished stairwell to the basement. The kitchen is well-appointed with custom maple cabinets with pantry, and center island/snack counter with trash/recycling pullout. This Focus on Energy certified home also offers a spacious Owner’s Suite with large walk-in closet and private bath with two (2) sinks, cabinetry linen, and shower. Home also includes: extensive luxury vinyl plank (LVP) and luxury vinyl tile (LVT) flooring, stained woodwork finish, 6-panel pine doors, oversized maple trim, 95% AFUE Bryant furnace, whisper-quiet Panasonic bath fans, passive radon venting, insulated windows with low-E coating; range hood vented to the exterior, R-21 wall cavity insulation, 216 sq ft concrete patio, maintenance-free exterior cladding, and 40-gallon power-vented gas water heater.
ALL OF OUR HOUSE PLANS CAN BE CUSTOMIZED TO MEET YOUR SPECIFIC NEEDS
©2024 Bay Lakes Builders. All Rights Reserved.
Website Designed + Administered by Ryan Soletski
Privacy Policy
Main Office: 1411 S. Webster Ave, Green Bay, WI 54301
Door County Office: 9352 Park Place, Fish Creek, WI 54212
PH 920.371.2956 • FX 920.437.7707 • Send Us A Message
