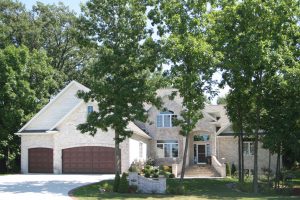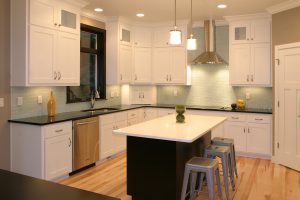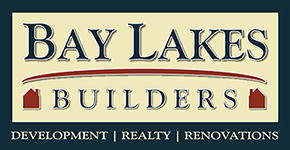DESIGN PROCESS SUMMARY
 The design process can take days or weeks. Much of this depends on the amount of refinement required once the exchange of ideas has begun.
The design process can take days or weeks. Much of this depends on the amount of refinement required once the exchange of ideas has begun.
1) Budget: By understanding the total project budget, Bay Lakes is better able to maximize value for their clients.
2) Site Selection + Evaluation: In evaluating the building site and proposed home location through in-person site visits, surveys, GIS mapping, soil tests, and the expertise of their trade partners - Bay Lakes is able to help forecast the cost of site improvements.
3) Site Procurement: Upon determining an estimated cost of site improvements and big-picture assessment that the remaining project budget will be ample for the house itself, Bay Lakes can assist in procuring the building site on behalf of the client. This step can also wait until the home pricing is complete at the client's discretion.
4) House Plan Development: The first in-person design meeting (and any subsequent meetings or correspondence) during which Paul and the client review design inspiration source materials and the home design questionnaire to develop and refine the overall house plan concept.
 5) Amenity Package: The schedule of material finishes, in conjunction with the various fixtures, equipment, and appliances to be specified in the home make up the amenity package. Paul reviews the clients wishes for the amenity package in preparation for pricing. Itemized pricing options for those would-be-nice amenities can be presented separately from the base house price, inclusive of the must-have amenities, for later evaluation by the client as it pertains to the overall budget.
5) Amenity Package: The schedule of material finishes, in conjunction with the various fixtures, equipment, and appliances to be specified in the home make up the amenity package. Paul reviews the clients wishes for the amenity package in preparation for pricing. Itemized pricing options for those would-be-nice amenities can be presented separately from the base house price, inclusive of the must-have amenities, for later evaluation by the client as it pertains to the overall budget.
6) First Draft Review: Paul's design process frequently involves hand drawing a preliminary plan used to visually communicate the layout. Typically, this will include the floor plan(s) of the main living areas and a front elevation drawing.
7) Preliminary House Plan: Once the client approves moving forward with the main floor plan and front elevation drawings, a foundation plan and the remaining side and rear elevation drawings can be completed in order to arrive at more precise pricing. Depending on the complexity of the design and whether the plan is a new original design or a modification of an existing design, at this stage a draftsperson may be engaged to prepare preliminary CAD drawings in order to arrive at more accurate pricing.
8) Site Plan: Once the building footprint is established, a preliminary site plan can be prepared indicating placement of the home on site, elevation contours, utilities servicing the home, the driveway, walks, patios or decks, retaining walls, or any other pertinent information as it may aid in providing more accurate pricing for the site work.
 9) Electrical Plan: A basic electrical plan showing locations and quantities of lighting, ceiling fans, and other electrical details is prepared in order to aid the electrical wiring contractor in preparing their cost estimate as well as setting an ample contract allowance for decorative light fixtures.
9) Electrical Plan: A basic electrical plan showing locations and quantities of lighting, ceiling fans, and other electrical details is prepared in order to aid the electrical wiring contractor in preparing their cost estimate as well as setting an ample contract allowance for decorative light fixtures.
10) Cabinet Layout: A basic cabinet layout showing dimensions of base and upper cabinets, linen cabinets, bath vanities, countertops, etc. is prepared in order to aid the cabinetry and countertop trades in preparing their pricing.
11) Pricing: Once the previous steps are completed, with the client's approval, the pricing process is initiated. Depending on various factors including the time of year, size and complexity of the plan and amenity package, and the number of itemized pricing options requested, pricing can commonly take 3-4 weeks to complete. In preparing the pricing, a detailed set of Building Constructions Specifications ("Specs") is also written to thoroughly describe any narrative description of work and materials not otherwise noted on the house or site plans.
12) Review + Revisions: Once the Specs and base home pricing, along with any alternate pricing options, are completed and presented for consideration, there is commonly a review and revision period of 1-2 weeks. During this time, the client evaluates any proposed changes to the house plans and specifications along with any itemized pricing options to include (or exclude) from the overall home price and Bay Lakes prepares revised documents accordingly, along with any new pricing requests, until such time the client is satisfied to move forward with the building contract and final construction drawings.
Summary
Upon the client's decision to move forward with final construction drawings and contract documents with Bay Lakes Builders, the design (or Concept) phase concludes and the pre-construction (or Contract) phase begins! Visit the The Process page or click the button below to keep learning about the entire building process and the 4 C's (Concept > Contract > Construction > Completion).
