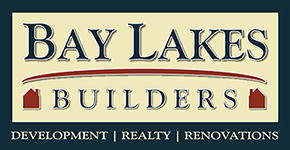HOME DESIGN QUESTIONNAIRE
Once Paul is better able to understand the design parameters of the building site, it's time to turn focus to the home itself. Most prospective clients have given some thought to the types and quantities of rooms desired and how they will be organized relative to one another. Below are some of the important preliminary questions that will need to be answered before work can begin on the home design:
- What is the target budget for the building (house and garage) itself exclusive of land cost?
- Are there inspiration images, an architectural style, or a desired exterior appearance informing the overall design aesthetic?
- Are there overriding personal or cultural preferences that will take precedent over other design criteria?
- How many total bedrooms and bathrooms are required?
- What is the desired spacial relationship between the core living areas (kitchen, dining, and living areas)?
- L-shaped or linear?
- Will the kitchen sink be on an outside wall with a window above or located in the island or elsewhere?
- Open concept or more defined spaces separated by walls?
- Will the structure be a ranch (1-story) or 2-story?
- In a 1-story structure, will the bedrooms be split or clustered?
- In a 1-story structure, will a powder room (half bath) be required?
- In a 2-story structure, will the master suite be located on the 1st floor (referred to as 1.5-story) or 2nd floor?
- Are any designated use or multi-purpose spaces required?
- Home office?
- Play area?
- Flex room?
- Craft or design studio?
- Formal dining?
- Home theater?
- What are the types, sizes, and quantities of furniture pieces and what is their relationship to one another in each room?
- Is it practical to design 2nd floor living space over an attached garage?
- Is there a benefit to designing the floor system using trusses or I-joists?
- Will there be living space finished in the basement now or in the future?
- How are daylight windows afforded by natural grade conditions be incorporated in to the layout?
- Will any spaces require plumbing groundwork such as a bathroom or wet bar?
- What is the impact of any structural posts and beams to the layout?
- How does the duct work in a forced air heating system affect ceiling heights?
- Is an 8 ft basement foundation wall height feasible compared to taller basement walls
- Will there be a gas or wood-burning fireplace?
- How will the building envelope and exterior wall assembly be designed to achieve the desired levels of insulation, air sealing, and/or thermal bridging?
- Where will rigid foam insulation be specified and how thick will it be?
- Will the roof trusses include raised energy heels?
- Is there a particular type of window (casement, double hung, etc.) inherent to the overall architectural style?
- What are the desired quantities, locations, and sizes of windows and entry doors?
- Are there important views to be captured (or not captured for privacy) from specific indoor or outdoor spaces?
- Should the orientation of a given space as it relates to direct sunlight be emphasized or de-emphasized?
- On which side of the house should an attached garage be located?
- Is a front-loading or side-loading garage more appropriate given the building site?
- Will there be designated stairs to the basement from an attached garage?
- Does the garage width and depth need to accommodate particular vehicles, boats, or trailers?
- Will there be designated shop space in the garage?
- Are there elements of universal design (wider halls/doorways, zero-step entry, etc.) desired?
- Will there be open stair railing showcased as a design feature?
- Will the stairway be a straight-run, U-shape, or L-shape?
- What will the ceiling heights be on the main level?
- Are there any volume ceilings (2-story, cathedral, vaulted, tray, etc.) or taller window walls desired?
- Are there important views to be captured from specific rooms or outdoor living spaces?
- Will there be a covered porch at front or rear or both?
- Is a screened porch, three-seasons room, or sunroom desired?
- Do the grade elevations best accommodate a deck or patio?
Beyond these questions, there may be other important ones to ask and answer. Generally, though, once answers to these questions can be derived there is usually enough information to work from to determine whether the plan basis will be one of Bay Lakes existing house plans, a hybrid of multiple plans, or something more unique.
©2024 Bay Lakes Builders. All Rights Reserved.
Website Designed + Administered by Ryan Soletski
Privacy Policy
Main Office: 1411 S. Webster Ave, Green Bay, WI 54301
Door County Office: 9352 Park Place, Fish Creek, WI 54212
PH 920.371.2956 • FX 920.437.7707 • Send Us A Message
